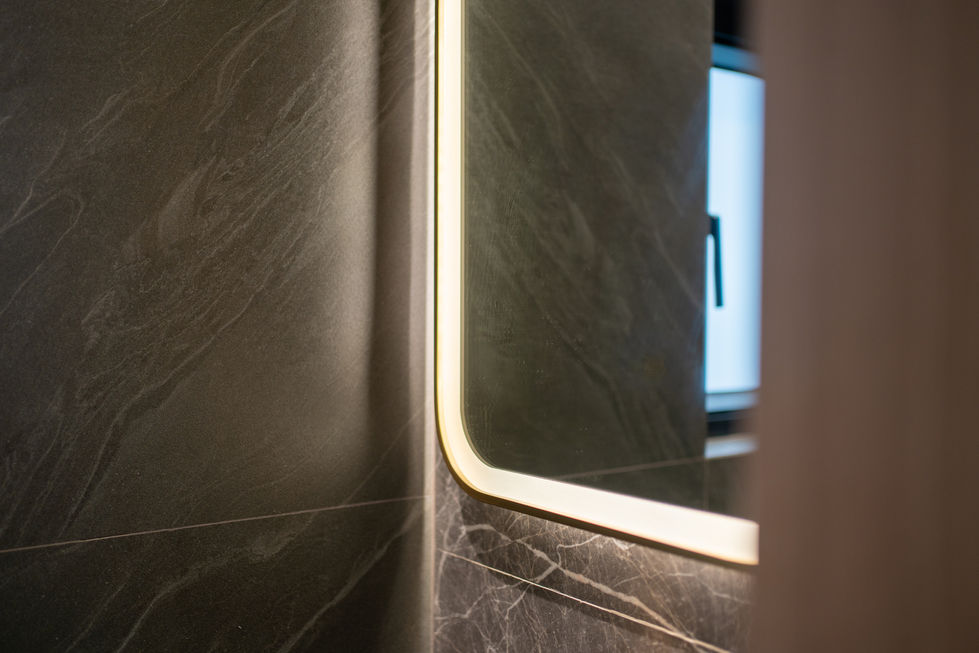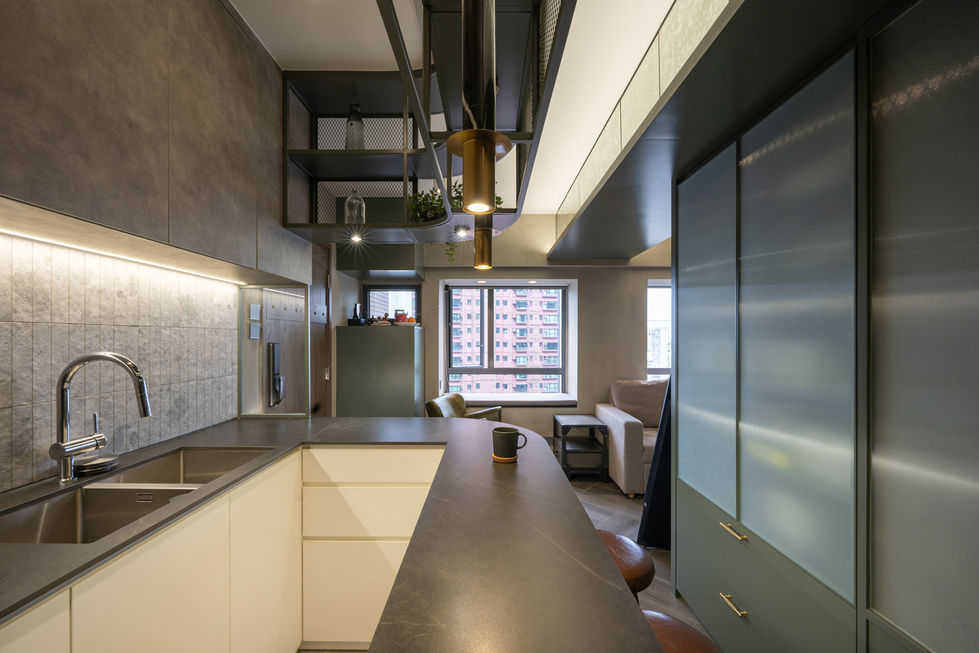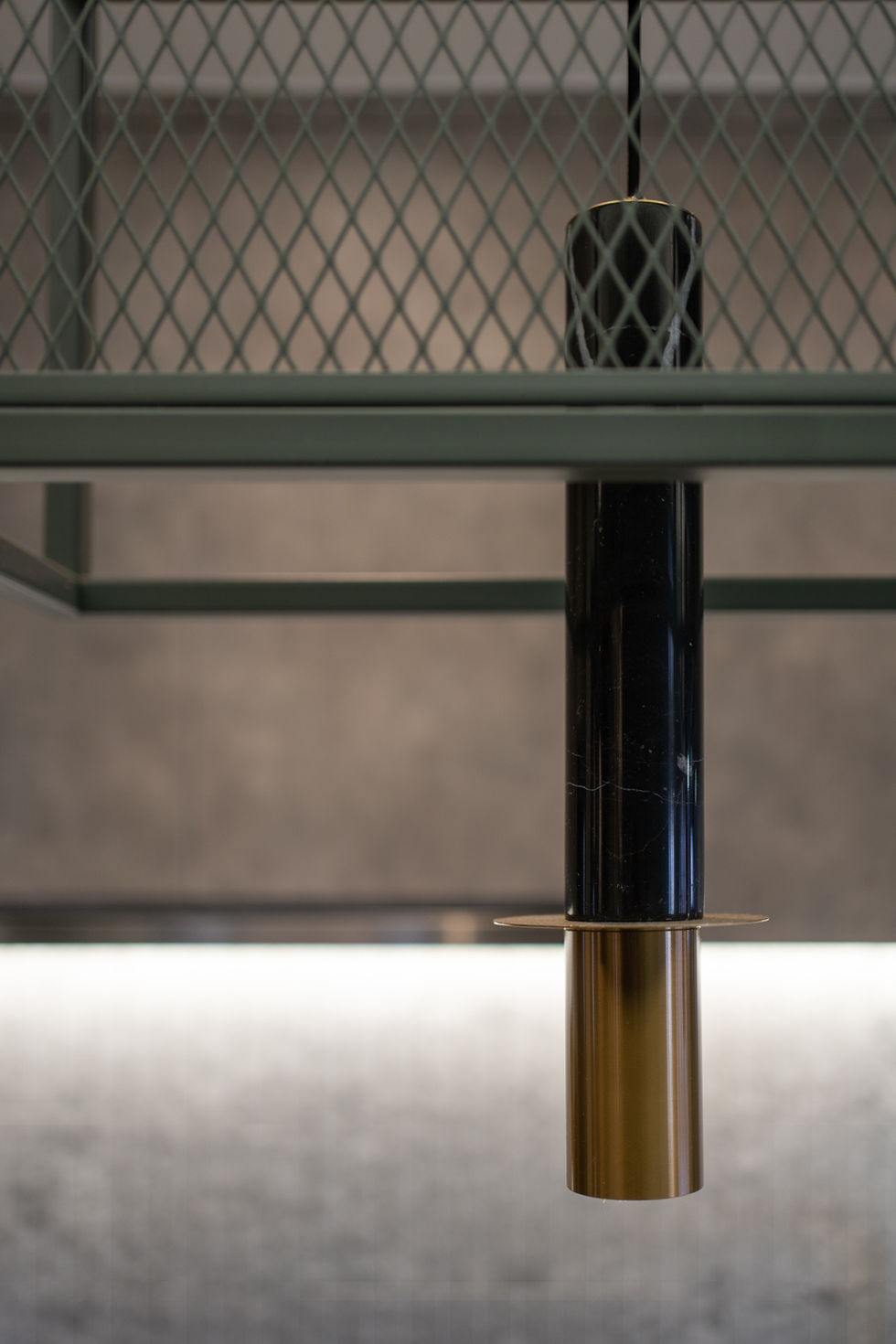Create Your First Project
Start adding your projects to your portfolio. Click on "Manage Projects" to get started
Ka Yee Court
Project type
Residential Interior Design
Date
April 2023
Location
Central
Size
500 sq ft.
Ka Yee Court is a residential project that seamlessly combines functionality, warmth, and a personal touch, tailored to meet the unique needs of the homeowner. Central to the design is the wide-open kitchen area, thoughtfully reimagined as a bar-style corner. This space enhances social interactions, making it an inviting hub for gatherings with friends and family. The warm lighting and carefully selected materials lend a cozy yet modern ambiance, creating a perfect setting for casual conversations and shared moments.
Another standout feature is the integration of hidden storage solutions. Custom-designed to accommodate the homeowner's toy collections, these spaces blend seamlessly into the overall design, ensuring the apartment maintains a clean and uncluttered look while celebrating the owner's personal interests.
The muted green tones, wood-textured flooring, and soft lighting harmonize to create a sophisticated yet homely environment. Every element has been carefully curated, from the sleek cabinetry to the comfortable seating arrangements, to balance aesthetics with practicality. The result is a dynamic living space that caters to both everyday life and special occasions, reflecting the homeowner's lifestyle and personality.
Ka Yee Court exemplifies how thoughtful design can transform a residence into a warm and functional retreat, where every corner tells a story of purposeful design and personal identity.





































































































